
Apartment/Mixed Use Buildings:
- WESTGATE PALACES TOWER I, Orlando, Florida
Tower I is a 19 Story Time Share building for Westgate Resorts. Greg Sigle, P.E., Professional Electrical Engineer, and A. Peter Tankel, P.E., Professional Mechanical Engineer, provided the Construction Documents for a complete renovation of the Tower.
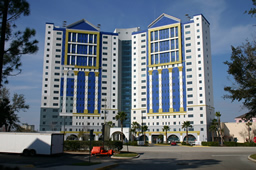
Tower I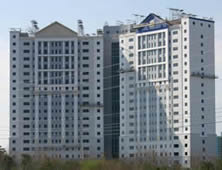
Tower II - WESTGATE PALACES TOWER II, Orlando, Florida
As Tower I neared completion, the same team was desired for Tower II design. Tower II is unique in that it has sat for 20 years having never been completed, no power, no hvac, no plumbing, just a ghost tower. Tower II which is currently under design, will require all new Electrical, HVAC and Plumbing.
Tower II (Left), Tower I (Right)
- AVALON PARK, Orange County, Florida
Professional Engineering Services for a mixed use Apartment and Retail Building. Top 3 floors were Apartments, with street level being Retail.
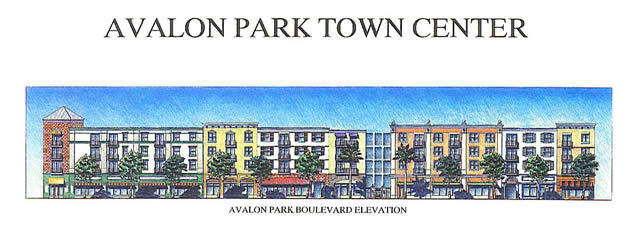
- WESTGATE RIVER RANCH 2 & 3 BEDROOM, Osceola County, Florida
Electrical Design for time share cabins, each cabin is approximately 1500 square feet. - WESTGATE RIVER RANCH AVIATORS CLUB HANGER, Osceola County, Florida
4000 square foot small airplane hanger for 2 airplanes for the Fly-In Residences. - WESTGATE RIVER RANCH SMALL FLY-IN, Osceola County, Florida
2000 square foot residence, used multiple times in community. - WESTGATE RIVER RANCH LARGE FLY-IN, Osceola County, Florida
2500 square foot 2-story residence, used multiple times in community. - HARRAH’S HOTEL, North Carolina
Provided Lighting design for construction document phase of 15-Story hotel and conference center project for local consulting engineering firm.
Retail/Strip Shopping:
- TOWN SQUARE MALL, Tampa, Florida
MEP for 45,000 square foot retail strip mall including canopy lighting and site lighting. - RENAISSANCE CENTER ADDITION, Altamonte Springs, Florida
MEP for tenant fit-out. - FULL SAIL, INC.-‘OLD WACCAMAW STORE’, Orange County, Florida
Electrical design for 70,000 square foot project with classrooms and computer labs for high-tech musical/computer school. - THE SHOPS AT LANDSTAR PLAZA, Orlando, Florida
Electrical Engineering for changing one 5000 square foot retail space into four retail spaces. - CARLTON JEWELERS, Multiple Locations in Florida
Electrical Engineering for High-end jewelry store in various locations in Florida.
- PLAZA PHOENICIAN, Orange County, Florida
New 3-story building in Orange County set up for multi-tenant offices. - BONNEVILLE, Orange County, Florida
Multi-tenant retail building in Orange County. - ALLEN EDMUNDS, Millenium Mall Orlando, Florida
Retail build-out for a high-end Men’s Shoe Store in the new 1.5 million square foot mall.
Parking Garages:
- FT. LAUDERDALE INTERNATIONAL AIRPORT, Ft. Lauderdale, Florida
New seven story Infield Parking Garage. New Concourse and Terminal Expansion. - MT. SINAI HOSPITAL, Miami, Florida
New Parking Garage for hospital.
Restaurants:
- RED LOBSTER, Multiple Locations in Florida
Renovations at existing restaurants to update interiors. - ZaBISTRO, Maitland, Florida
Renovation of an existing restaurant including all new kitchen equipment. - KOBE STEAKHOUSE, Clearwater, Florida
Renovation of an existing restaurant and upgrade of electrical service for addition of HVAC exhaust fans over tables. - LONGHORN STEAKHOUSE, Altamonte Springs, Florida
Kitchen renovation at an existing restaurant. - SLINGAPOURS, Orlando, Florida
Complete renovation of a Downtown Night Club. - APPLEBEES, Ocala, Florida
New restaurant building for chain-style restaurant. - PLANET SMOOTHIE, Winter Park, Florida
Build-out of an existing retail space to a smoothie restaurant. - NATURE’S TABLE, Winter Park, Florida
Renovation at an existing deli. - O’BOYS BAR-B-QUE, Orlando, Florida
Complete renovation of old Steak and Ale Restaurant to a Bar-B-Que Restaurant, including all new kitchen equipment. - MAUI JACK’S, Orlando, Florida
Complete gut and remodel of an existing tenant space to a nightclub/restaurant. - XTREME JUICE, Orlando, Florida
Build-out of an existing retail space to a smoothie restaurant.
Additional Experience:
- FLAGLER HOSPITAL, St. Augustine, Florida
New six story addition including Normal Distribution, Emergency Distribution and Generation, Chiller Power, Fire Pump, and Lightning Protection. Facility included and Emergency Department, Kitchen, Nuclear Medicine, Radiology Department, Laboratory Department, ICU Department, Pharmacy Department and a Mechanical Penthouse. Temporary MRI addition prior to six story addition. Skilled Nursing Facility renovation to existing facility. - ACCO AERATED CONCRETE SYSTEMS, Apopka, Florida
$57 Million dollar industrial manufacturing facility. Provided on-site design/build professional engineering services for a new state of the art aerated concrete manufacturing facility.
Electrical Design included the following:
- Extension of existing 15kV electrical distribution system for a total of (4) 1000kVA 15kVr: 480/277VY and (3) 1500kVA 15kVr: 480/277VY
- Electrical Load Calculations
- Emergency electrical distribution scheme
- Power distribution to 800 amp, 480 volt welder
- Coordination of retrofit breaker in existing switch-gear
- Surge Protection design
- Written report of Electrical costs per process area
- Cable Tray design
- Coordination with Wehrhahn process engineers on cable types required for their process equipment
- Specification of Power and Data cable types for process motors and controls
- Lightning protection analysis of Early Emission Lightning protection system versus traditional Faraday system
- Field directives to Electrical Contractor for installation and day-to-day changes/additions in project scope
- Motor control center power and controls design
- Lighting design
- Coordination with manufacturer and custom cables required
- Field installation drawings for power and controls as required by Wehrhahn for the following process areas: Sand Silo Conveyor, Sand Slurry Tanks, Pre-Curring and Cutting, Autoclave Storage, Autoclaves, Autoclave Discharge, Separating and Stacking
- Explosion-Proof lighting design in Aluminum Mixer Room
- Process Chiller power distribution
- Exterior lighting of Large Storage area utilizing sports lighting fixtures on 60’-0” poles, and other site lighting
- NEW SMYRNA BEACH YACHT CLUB, New Smyrna Beach, Florida
Remodel/Addition at an existing restaurant. - SUGAR MILL COUNTRY CLUB, New Smyrna Beach, Florida
Remodel of an existing golf country club clubhouse, restaurant and bar. - WINTER PARK FIRE STATION-LAKEMONTE AVENUE, Winter Park, Florida
MEP design for 100% renovation and addition to existing fire station. - SUMMER BAY RESORT, Osceola County, Florida
New 4-Story Office Building to be utilized for time share sales. - MORRISON HOMES SHOWROOM, Orlando, Florida
Showroom for selection of accent features for new home buyers. - MOHAWK SHOWROOMS, Multiple Locations in Florida
Showroom for selection of accent features for new home buyers. - CAMBRIDGE HOMES SHOWROOM, Altamonte Springs, Florida
Showroom for selection of accent features for new home buyers.
- KOBRIN BUILDING SUPPLY, Orlando, Florida
New drywall distribution office/warehouse, approximately 100,000 square feet, Including a showroom for Lighting/Ceiling designs.
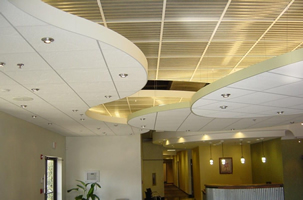
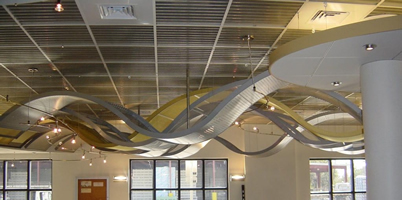
- THE BELGIUM BUTTER COMPANY, Kissimmee, Florida
25,000 square foot office/manufacturing facility for re-processing butter. Industrial area was large walk-in coolers for processing butter. - FLORIDA STAINLESS FABRICATORS, Seminole County, Florida
Phase I of this project, as shown, involved 104,000 square feet of a new Industrial Manufacturing Facility for a Central Florida stainless steel custom kitchen equipment manufacturer.
- FULL SAIL DUBB STAGE, Orlando, Florida
Approximately 15,000 square foot renovation of tenant space into a 3-storyState of the art Dubbing Studio. - MARONDA HOMES, Hillsborough County, Florida and Sanford, Florida
Industrial Manufacturing Facility encompassing 5 new buildings on the site with over 250,000 square feet of production area. - AQUATIC ECO-SYSTEMS, Apopka, Florida
Aquatic Eco-Systems Headquarters is located at 2395 Apopka Blvd. Apopka FL 32703 and is a 122,000 sq. climate-controlled combination call center, headquarters and warehouse. ACE was part of the design team that created the designs for Aquatic’s HVAC, electrical, plumbing, fire protection, and ComSketch created the designs for voice/data (LAN), CCTV (security) and paging systems.
According to Bob Heideman, the President of Aquatic Eco-Systems “We could not have done it without your help!” (Testimonial used with permission.)
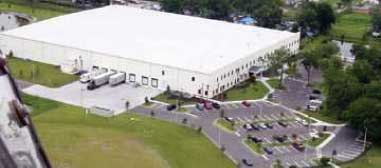
- ORLANDO CLINIC RESEARCH CENTER, Orlando, Florida
2-Story new building facility including laboratories, pharmacy, emergency medical area, dialysis area, and dorm rooms for overnight observation of patients.
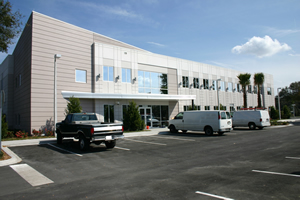
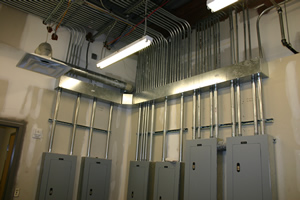
- NAPLETON CHYRSLER JEEP DODGE, Osceola County, Florida
45,000 square foot new car dealership building and site lighting. - GATORADE DISTRIBUTION FACILITY, Orlando, Florida
Approximately 150,000 square foot addition to existing distribution facility. - INTERNATIONAL BEDDING CORPORATION, Orlando, Florida
Approximately 100,000 square foot renovation of an existing warehouse. Electrical design required for extensive machinery for the manufacturing of bedding.